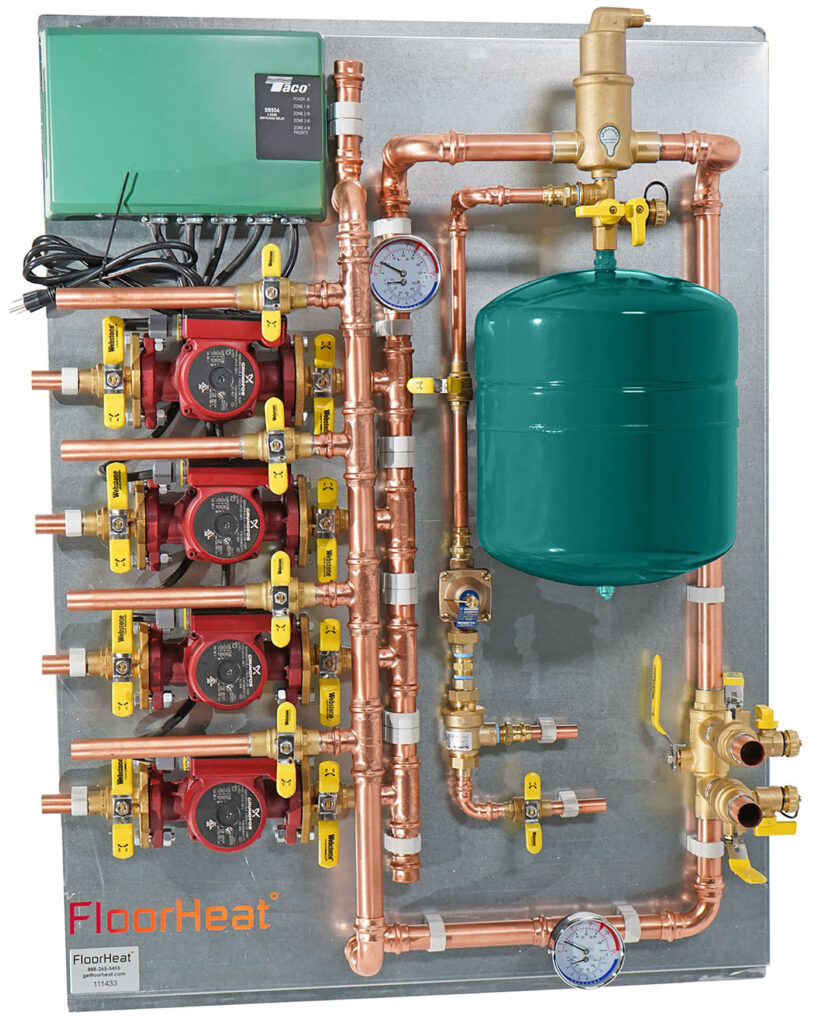The System
Click an item below for popup information on the unit, its function, and installation information.
See installation steps in the text on the right.
*4 Panel image shown, but applicable to all panels.

See Info on right:
PLANNING THE INSTALLATION
See Info on right:
PANEL MOUNTING
See Info on right:
BOILER SUPPLY & RETURN
See Info on right:
MANIFOLD TRANSMISSION LINES
See Info on right:
WATER MAKEUP LINE
See Info on right:
CHECK EXPANSION TANK
See Info on right:
INITIAL SYSTEM FILL
See Info on right:
SYSTEM PURGE
See Info on right:
CONNECT & CONTROL
See Info on right:
CONNECT LINE VOLTAGE
See Info on right:
SYSTEM STARTUP
The control panel should be mounted on a wall or permanent vertical surface near the boiler for convenient plumbing and wiring. It should be mounted at a convenient height to ease installation and maintenance.
Once the location has been determined, drill (2) ¼” diameter holes on each of the four panel mounting flanges. Install a 1x wood cleat, 28″ long, to the mounting surface where the top panel flange will be mounted. Make sure the cleat is level. Using the cleat to help support the panel, install the appropriate mounting screws. The screws should be at least 1-1/2″ long.
Using 1″ type L copper tubing, route the supply and return lines to the boiler. Refer to the appropriate panel schematic in the appendix and the boiler manufacture’s plumbing schematic for specific information. As a general guideline maintain the shortest possible plumbing distance between the panel and boiler while minimizing the use of the 90-degree fittings. Every fitting increases flow resistance, reducing heat transfer. Also, all tubing runs must be properly supported. Use Uni-Strut channels and clamps or equivalent for tube support. Note additional plumbing devices may be needed such as a low water cut off, circulator, ball valves, etc. Refer to the boiler plumbing schematic.
Using ¾” type L copper tubing or ¾” oxygen barrier PEX tubing, route the transmission lines from the control panel to the zone manifold(s). Referring to the appropriate panel schematic in the appendix, note the location of the supply and return lines. Customarily, the upper zone manifold is the return to bring any trapped air back to the control for purging. Use the same guideline for tube routing as the boiler lines, minimize line lengths, minimize 90-degree fittings, and properly support lines.
This line is only used in ‘straight water’ installations. Installations, where the fluid temperatures never go below freezing. Currently, the ‘distribution panel’ is designed for installation in most climates. In systems requiring, antifreeze or water, depending on your location. For seasonal or snow melt installations, an antifreeze solution would be highly recommended. The best fluid for radiant heating systems is clean water. The water, however, does need to have a minimum pH of 5 and low hardness. Treat water, if necessary, before proceeding. *panels manufactured after 11-15-2023
Remove the plastic cap on the expansion tank, and using a standard tire pressure gauge, check tank pressure. It should be about 10 to 12 psi. Add pressure if necessary. The tank pressure should be checked annually. See manual for details.
Open all of the ball valves to the zone manifolds and boiler. There is a little brass cap on the top of the air eliminator on the control panel. Loosen the cap slightly to allow air in the system to be purged. Open the water supply ball valves. This operation will fill most of the system with water and should take only a few minutes. Once the system pressure on the control panel is about 15 to 20 psi, the pressure reducing valve will automatically shut off the water supply. Shut off the water supply ball valve and close the air eliminator vent cap.
A simple setup to use for system purge is a high-flow submersible pump, 5-gallon bucket, (2) 1″ hoses about 6′ long, and the necessary fittings. Plumb the submersible pump discharge with one of the 1″ hoses into the in-ball drain port as noted on the schematic. Plumb the second 1″ hose to the out-ball drain port as noted on the schematic. This second hose returns to the 5-gallon bucket. With the pump in the bucket, fill the bucket with clean water. See manual for full details.
At the top right is a terminal strip label with zone 1, zone 2, etc. Using at least 3-conductor (one conductor is a spare) solid thermostat wire, connect the appropriate zone terminal to the room thermostat. Make sure to route the wires through the rubber grommet(s) at the top of the control box. At the lower left are the X1 and X2 terminals. These connect to the boiler control circuit. Depending upon local codes additional devices may be wired in series such as a low water cutout, high temp limit switches, etc. Use at least 3-conductor (one conductor is spare) solid thermostat wire to make the connection.
Depending upon local codes, this could as simple as plugging in the attached cord into an outlet or the cord may need to be hardwired into a junction box.
With the boiler power shut off, activate all of the thermostats. All of the zone circulators should turn on. There may be an initial gurgling noise, but as any remaining air is vented out the air eliminator, the system should be quiet in a couple minutes. Check for leaks. Turn boiler power on. The boiler circulator should turn on and the boiler fire up.

